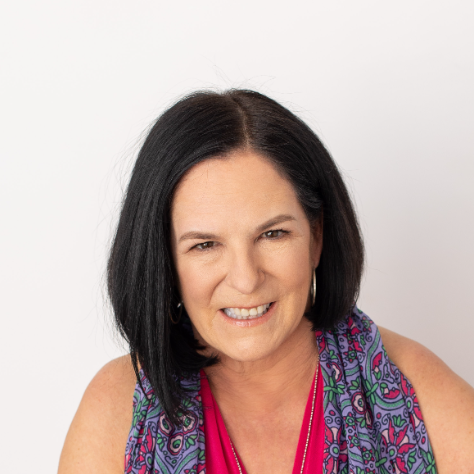
48 Jaripol Rancho Mission Viejo, CA 92694
2 Beds
3 Baths
1,312 SqFt
UPDATED:
Key Details
Property Type Townhouse
Sub Type Townhouse
Listing Status Active
Purchase Type For Sale
Square Footage 1,312 sqft
Price per Sqft $601
Subdivision Sage (Essage)
MLS Listing ID OC25230097
Bedrooms 2
Full Baths 2
Half Baths 1
Construction Status Repairs Cosmetic
HOA Fees $524/mo
HOA Y/N Yes
Year Built 2018
Property Sub-Type Townhouse
Property Description
Step through the inviting front porch into a light-filled foyer, leading to a versatile bedroom with an en-suite bath—perfect for guests, multigenerational living, or a private home office. This level also features a discreet stacked laundry area, generous hallway storage, and direct access to the oversized two-car garage, with plenty of room for storage, a gym, or a workbench.
Upstairs, soaring ceilings and abundant natural light define the open-concept living area. At the heart of the home, the gourmet kitchen showcases stainless steel appliances, sleek countertops, a spacious island with seating, and abundant cabinetry. The dining area and great room flow seamlessly to a covered balcony, ideal for outdoor dining or quiet evenings.
The upper-level primary suite provides a private retreat with dual sinks, quartz countertops, and a walk-in shower. Blending elegance with practicality, this home is designed for both style and everyday efficiency.
As a Rancho Mission Viejo resident, you'll enjoy exclusive access to world-class amenities: resort-style pools and spas, fitness centers, sports courts, scenic trails, community farms, playgrounds, gardens, dog parks, and unique gathering spots like a coffee shop, arcade, and fire pits. Nearby retail and easy access to Los Patrones Parkway and the 241 Toll Road make everyday living effortless.
48 Jaripol Circle is a seamless blend of design, flexibility, and the vibrant Southern California lifestyle.
Location
State CA
County Orange
Area Esen - Esencia
Rooms
Main Level Bedrooms 2
Interior
Interior Features Breakfast Bar, Balcony, Ceiling Fan(s), Separate/Formal Dining Room, Quartz Counters, Stone Counters, Recessed Lighting, Unfinished Walls
Heating Central, Fireplace(s)
Cooling Central Air, Gas
Flooring Carpet, Laminate
Fireplaces Type Kitchen, Primary Bedroom
Inclusions Stove, Dishwasher, Microwave
Fireplace Yes
Appliance 6 Burner Stove, Convection Oven, Dishwasher, Disposal, Gas Oven, High Efficiency Water Heater, Microwave
Laundry Washer Hookup, Gas Dryer Hookup, Inside, Laundry Closet, Stacked
Exterior
Parking Features Garage
Garage Spaces 2.0
Garage Description 2.0
Fence None
Pool Community, Heated, In Ground, Association
Community Features Biking, Curbs, Dog Park, Gutter(s), Hiking, Horse Trails, Lake, Park, Storm Drain(s), Street Lights, Suburban, Sidewalks, Pool
Utilities Available Cable Available, Electricity Connected, Natural Gas Connected, Phone Available, Sewer Connected, Water Connected
Amenities Available Clubhouse, Sport Court, Dog Park, Fitness Center, Maintenance Grounds, Meeting Room, Meeting/Banquet/Party Room, Maintenance Front Yard, Outdoor Cooking Area, Barbecue, Picnic Area, Playground, Pool, Recreation Room, Spa/Hot Tub, Tennis Court(s), Trail(s)
View Y/N No
View None
Accessibility Parking
Porch Front Porch, Patio
Total Parking Spaces 2
Private Pool No
Building
Dwelling Type House
Faces South
Story 2
Entry Level Two
Sewer Public Sewer
Water Public
Architectural Style Traditional
Level or Stories Two
New Construction No
Construction Status Repairs Cosmetic
Schools
School District Capistrano Unified
Others
HOA Name Rancho MMC
Senior Community No
Tax ID 93057904
Security Features Carbon Monoxide Detector(s),Smoke Detector(s)
Acceptable Financing Cash, Cash to New Loan, Conventional, FHA, VA Loan
Green/Energy Cert Solar
Listing Terms Cash, Cash to New Loan, Conventional, FHA, VA Loan
Special Listing Condition Standard








