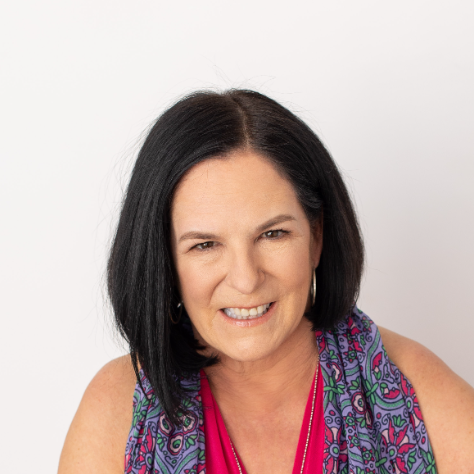For more information regarding the value of a property, please contact us for a free consultation.
25769 Hawthorne Place Stevenson Ranch, CA 91381
Want to know what your home might be worth? Contact us for a FREE valuation!

Our team is ready to help you sell your home for the highest possible price ASAP
Key Details
Sold Price $1,200,000
Property Type Single Family Home
Sub Type Detached
Listing Status Sold
Purchase Type For Sale
Square Footage 2,916 sqft
Price per Sqft $411
Subdivision Breton (Bret)
MLS Listing ID SR25095847
Style Traditional
Bedrooms 5
Full Baths 3
HOA Fees $39/mo
Year Built 2000
Property Sub-Type Detached
Property Description
Welcome to this beautiful Executive Pool Home in the highly coveted neighborhood of upper Stevenson Ranch situated at the end of a cul-de-sac. From the moment you arrive, you will immediately notice the picture-perfect curb appeal adorned with meticulously manicured landscaping, oversized driveway with decorative pavers and a sprawling front yard. Spanning nearly 3,000 square feet, this home boasts four bedrooms, a convenient downstairs office (could be a 5th bedroom,) three baths (one down,) formal living and dining areas, great room, spacious remodeled laundry room, and upgrades throughout. As you walk in you will notice the soaring cathedral ceilings, beautiful wood flooring, plantation shutters, and several windows flooding the space with natural light. The heart of the home lies in the expansive updated kitchen including a wealth of cabinetry, walk in pantry, travertine backsplash, granite counters, spacious center island, breakfast nook and a built in buffet with coordinating counters. The dining room is highlighted by a gorgeous double chandelier and views of the backyard. Entertain with ease in the large great room with a cozy fireplace, custom built ins and easy access to your private oasis. Upstairs, you will find the luxurious primary suite that is generous in size, enjoys views of the surrounding landscape and has two large walk in closets with custom organizers. Indulge in the spa-inspired ensuite bath, complete with dual sinks, two vanity areas, an oversized soaking tub, and a separate walk in shower. The secondary bedrooms are generously sized and offer ample
Location
State CA
County Los Angeles
Zoning LCA25*
Interior
Heating Forced Air Unit, Passive Solar
Cooling Central Forced Air, Dual
Flooring Carpet, Wood
Fireplaces Type FP in Family Room
Exterior
Parking Features Direct Garage Access, Garage, Garage Door Opener
Garage Spaces 3.0
Fence Good Condition
Pool Below Ground, Private
Utilities Available Electricity Connected, Natural Gas Connected, Sewer Connected, Water Connected
Amenities Available Other Courts, Picnic Area, Playground, Sport Court
View Y/N Yes
View Neighborhood
Roof Type Tile/Clay
Building
Story 2
Sewer Public Sewer
Water Public
Others
Special Listing Condition Standard
Read Less

Bought with Bri King Prime Real Estate
GET MORE INFORMATION





