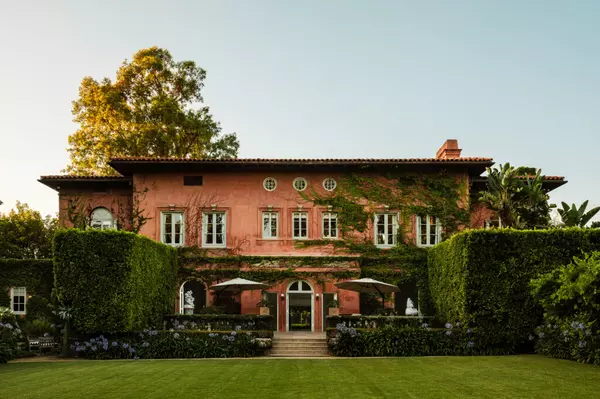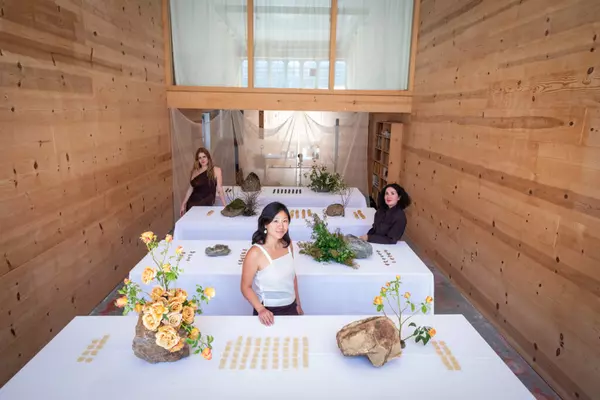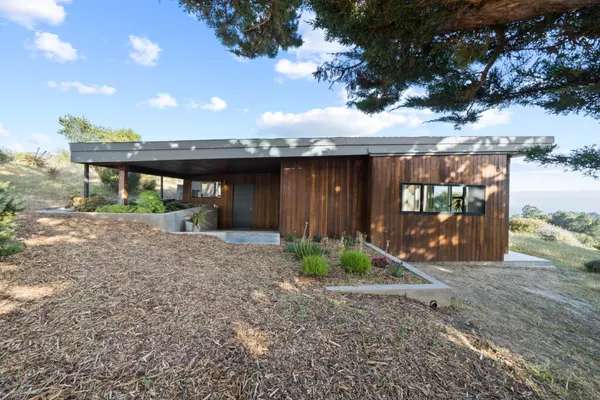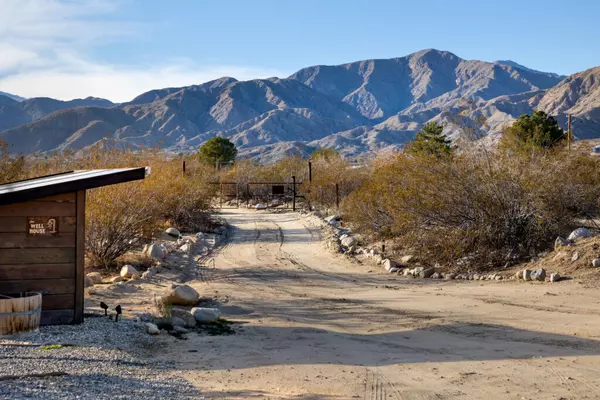A 1951 House, Remade Into A Serene Retreat, $2.8M
We love seeing projects by young entrepreneurs succeed—visually and financially—and this beautifully re-invented Westchester house from the designer-developer Taylor Walker is a perfect example. Represented by realtor Limor Etgar-Zamir, the gut-renovated (and now move-in ready) project went “pending” after just a few weeks on the market.

Citing both Scandinavian and Japanese influences, Walker created a sophisticated, open interior for the 4-bed, 3.5-bath dwelling with a palette of pale woods, steel windows and doors, beautifully detailed baths and a skylit kitchen. Plus, the original vintage breeze blocks in front, providing a sense of both privacy and pattern, all perfectly suited for a modern family’s needs.
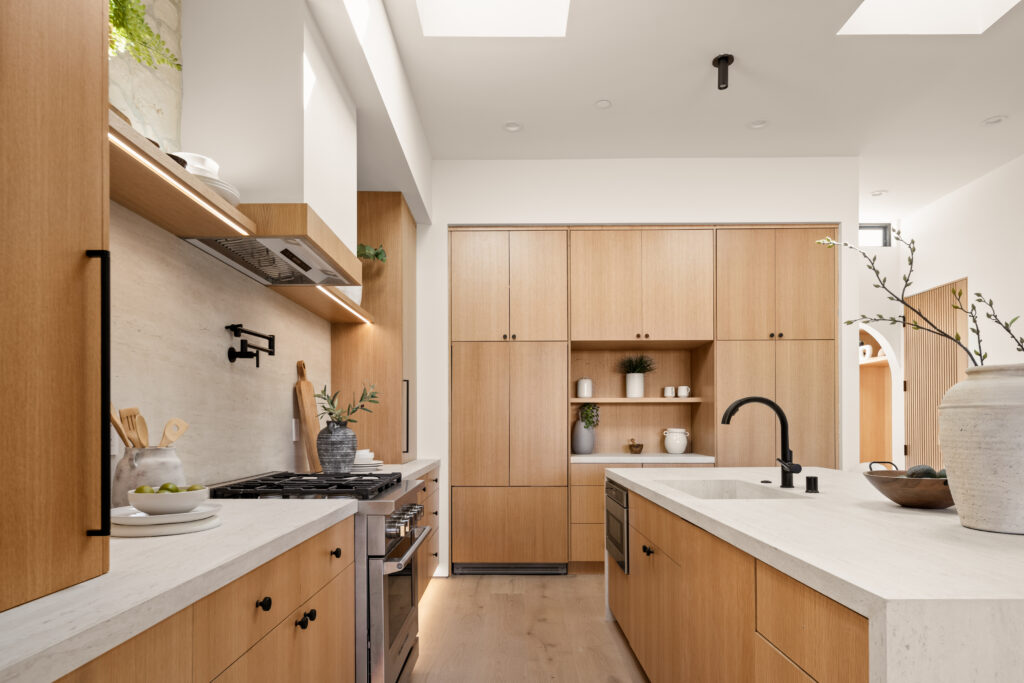


The primary suite opens to the outdoors; the suite’s stone clad, spa-level bath has a wet room holding the free-standing tub and shower.


Visit the listing for additional images and details.

The post A 1951 House, Remade Into A Serene Retreat, $2.8M appeared first on California Home+Design.
Categories
Recent Posts


